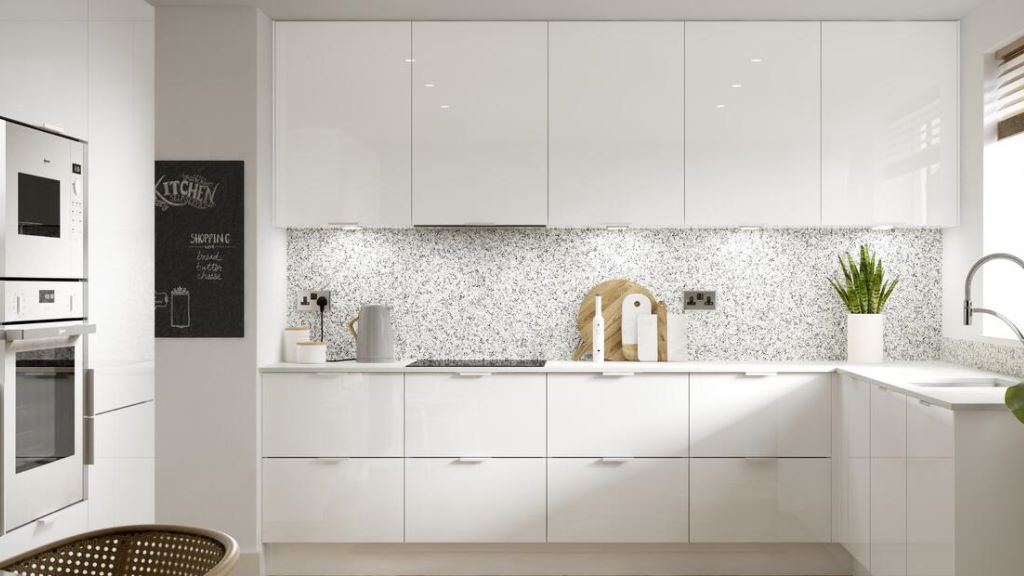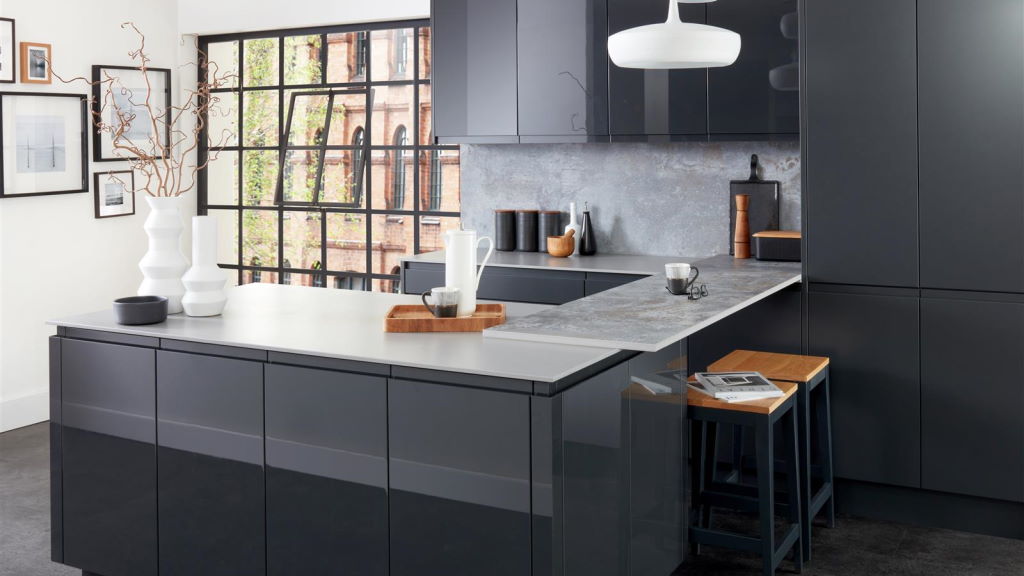Introducing the Units Online 3D Kitchen Planner - design your dream kitchen online - Learn more
Kitchen Design & Inspiration Blog
Welcome to the Kitchen Design & Inspiration Blog, your ultimate resource for all things kitchen-related. Whether you're planning a full-scale renovation or simply looking for stylish updates, our blog is packed with expert advice, the latest trends, and creative ideas to help you create the kitchen of your dreams. If you have any questions about your new kitchen, don't hesitate to contact us. Our team of experts are here to help with save thousands on your new kitchen.
•11th March 2025 •5 Min Read
You need a new kitchen – a blank canvas waiting to be transformed into your culinary dream space. But with all that room, comes a new challenge: how to utilize it effectively. Fear not, fellow food enthusiasts! Here, we'll delve into the top kitchen layouts for maximizing space in large kitchens, ensuring your haven is both functional and fabulous.
The L-shaped kitchen layout is a classic for a reason. It provides ample counter space and storage along two walls, creating a defined prep zone and cooking area. This layout is perfect for creating a triangular "work zone" – the distance between your sink, fridge, and stove – minimizing unnecessary steps while cooking.
L-Shaped with Island Bliss: Elevate your L-shaped layout to new heights by incorporating a kitchen island. This multi-functional marvel can house additional storage, provide extra prep space, or even become a casual dining area. Opt for a waterfall countertop on your island for a touch of luxury and a seamless aesthetic.
For the ultimate in storage and workspace, look no further than the U-shaped kitchen layout. This design utilizes three walls, creating a true chef's haven. With ample cabinetry and counter space on all sides, you'll never be short on room for your culinary creations.
U-Shaped with Island Majesty: Take your U-shaped layout to the next level by adding a central island. This powerhouse combination provides unparalleled storage, prep space, and even the potential for a built-in breakfast bar or additional sink.
Offering the most counter and storage space of all, the G-shaped layout incorporates elements of both L and U-shaped designs, often with a peninsula jutting out from one wall. This layout is ideal for large, open-plan kitchens and allows for multiple cooks to work together seamlessly.
G-Shaped with Island Grandeur: For the ultimate expression of a grand kitchen, consider a G-shaped layout with a central island. This configuration creates distinct zones for prepping, cooking, entertaining, and even casual dining, making your kitchen the true heart of your home.
A galley kitchen is a long and narrow kitchen layout characterized by having two parallel walls of cabinets and countertops. Imagine a hallway lined with kitchen essentials on both sides – that's essentially a galley kitchen. They are often found in apartments, smaller homes, or studio spaces where maximizing space is crucial.
Now that you have a foundation for your dream layout, let's explore some additional ways Units Online can help maximize space in your large kitchen:
Appliance Integration: Built-in ovens, microwaves, and dishwashers create a streamlined look and free up valuable counter space.
Walk-In Pantry Perfection: Ditch the overflowing pantry woes with a dedicated walk-in space. Utilize shelving units, pull-out drawers, and clever storage solutions to keep everything organized and accessible.
Storage Solutions Galore: Embrace tall cabinets, deep drawers, and pull-out shelves to maximize vertical and horizontal space. Don't forget about hidden gems like appliance garages and built-in trash and recycling bins for a clutter-free aesthetic.
Remember: When designing your dream kitchen, consider your cooking style and how you envision using the space. Do you crave a social kitchen perfect for entertaining, or a quiet haven for solo culinary adventures? Tailoring your layout and incorporating these space-maximizing tips will ensure your large kitchen becomes a haven that inspires, endures, and reflects your unique culinary spirit.
So, grab your measuring tape, unleash your creativity, and get ready to transform your large kitchen, with the help of Units Online, into a space that's both stunning and superbly functional! See how we can help with your new dream kitchen, contact Units Online for more information.
The Top Kitchen Layouts for Maximizing Space in Kitchens

The Top Kitchen Layouts for Maximizing Space in Kitchens: From Dreamy to Doable

The Allure of Openness: L-Shaped Layouts
The All-Encompassing Embrace: U-Shaped Layouts

The Flow of Functionality: G-Shaped Layouts
The Flow of Functionality: G-Shaped Layouts
Beyond the Basics: Optimizing Your Large Kitchen

